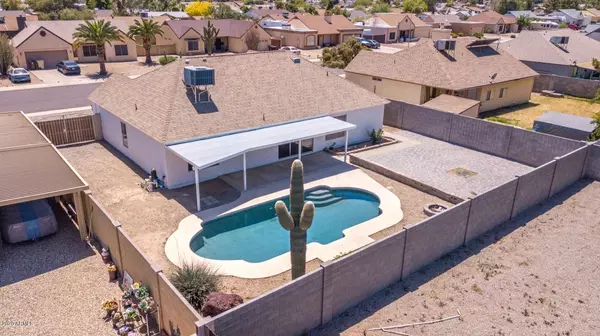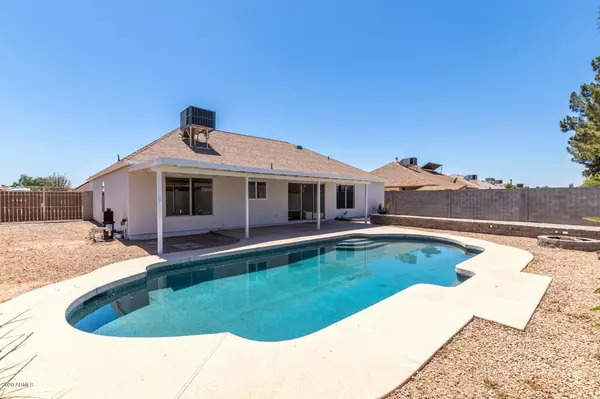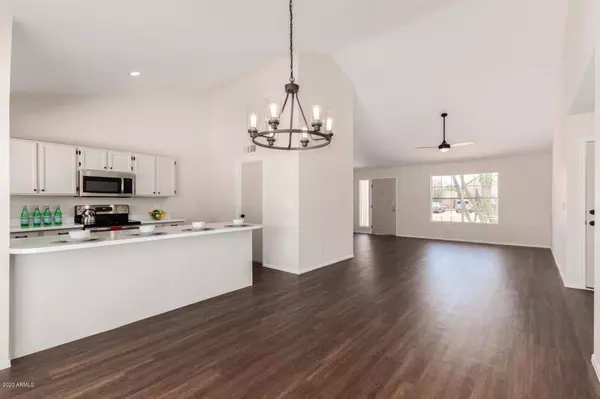$292,000
$300,000
2.7%For more information regarding the value of a property, please contact us for a free consultation.
3 Beds
2 Baths
1,520 SqFt
SOLD DATE : 08/27/2020
Key Details
Sold Price $292,000
Property Type Single Family Home
Sub Type Single Family - Detached
Listing Status Sold
Purchase Type For Sale
Square Footage 1,520 sqft
Price per Sqft $192
Subdivision Deer Creek
MLS Listing ID 6075585
Sold Date 08/27/20
Style Ranch
Bedrooms 3
HOA Y/N No
Originating Board Arizona Regional Multiple Listing Service (ARMLS)
Year Built 1984
Annual Tax Amount $1,192
Tax Year 2019
Lot Size 8,032 Sqft
Acres 0.18
Property Description
Hard to find updated single story with a POOL and DOUBLE RV parking! All new exterior paint will impress as you pull up to his beauty! Upon entry the soaring ceilings, brand new rich LVP flooring and light fixtures will catch your eye! Spacious dining area flows into the chef's kitchen boasting a breakfast bar with ample seating, refinished countertops, all new SS appliances and walk-in pantry! Exit the huge slider to an enormous covered patio and additional patio area for Summer gatherings/pool parties! Master suite is split from the other bedrooms for complete privacy! Enjoy the walk in closet and spa like bathroom with walk in shower, upgraded vanity and double sinks! The secondary bedrooms are spacious and bright! The main bath also has an upgraded vanity with double sinks!
Location
State AZ
County Maricopa
Community Deer Creek
Direction West on Cactus Rd, South on 71st Ave, West on Sunnyside Dr to home
Rooms
Other Rooms Family Room
Master Bedroom Split
Den/Bedroom Plus 3
Separate Den/Office N
Interior
Interior Features Breakfast Bar, 9+ Flat Ceilings, Vaulted Ceiling(s), Double Vanity, Full Bth Master Bdrm
Heating Electric
Cooling Refrigeration
Flooring Carpet, Laminate
Fireplaces Number No Fireplace
Fireplaces Type None
Fireplace No
SPA None
Laundry WshrDry HookUp Only
Exterior
Exterior Feature Covered Patio(s), Patio
Parking Features RV Gate, RV Access/Parking
Garage Spaces 2.0
Garage Description 2.0
Fence Block
Pool Private
Utilities Available SRP
Amenities Available None
Roof Type Composition
Private Pool Yes
Building
Lot Description Gravel/Stone Front, Gravel/Stone Back
Story 1
Builder Name Continental Homes
Sewer Public Sewer
Water City Water
Architectural Style Ranch
Structure Type Covered Patio(s),Patio
New Construction No
Schools
Elementary Schools Peoria Elementary School
Middle Schools Sundance Elementary School - Peoria
High Schools Peoria High School
School District Peoria Unified School District
Others
HOA Fee Include No Fees
Senior Community No
Tax ID 143-05-474
Ownership Fee Simple
Acceptable Financing Cash, Conventional, FHA, VA Loan
Horse Property N
Listing Terms Cash, Conventional, FHA, VA Loan
Financing Conventional
Read Less Info
Want to know what your home might be worth? Contact us for a FREE valuation!

Our team is ready to help you sell your home for the highest possible price ASAP

Copyright 2024 Arizona Regional Multiple Listing Service, Inc. All rights reserved.
Bought with Realty Executives

"My job is to find and attract mastery-based agents to the office, protect the culture, and make sure everyone is happy! "






