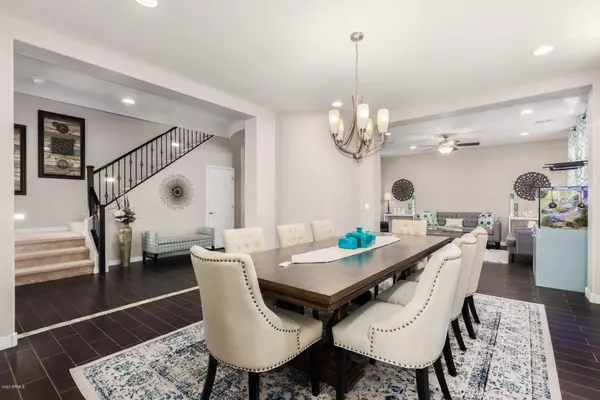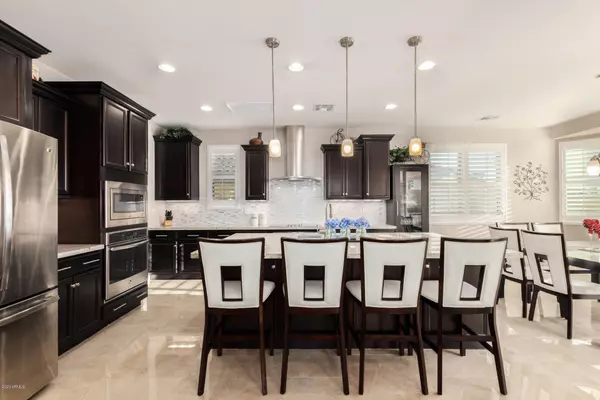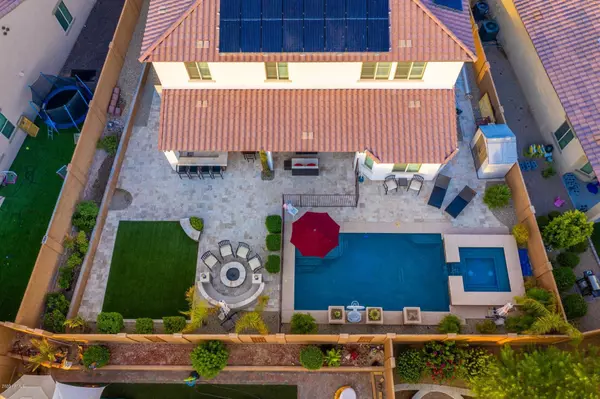$675,000
$669,900
0.8%For more information regarding the value of a property, please contact us for a free consultation.
5 Beds
4.5 Baths
4,120 SqFt
SOLD DATE : 09/24/2020
Key Details
Sold Price $675,000
Property Type Single Family Home
Sub Type Single Family - Detached
Listing Status Sold
Purchase Type For Sale
Square Footage 4,120 sqft
Price per Sqft $163
Subdivision Rock Springs
MLS Listing ID 6113459
Sold Date 09/24/20
Style Other (See Remarks)
Bedrooms 5
HOA Fees $79/mo
HOA Y/N Yes
Originating Board Arizona Regional Multiple Listing Service (ARMLS)
Year Built 2015
Annual Tax Amount $3,032
Tax Year 2019
Lot Size 8,576 Sqft
Acres 0.2
Property Description
Welcome to the ultimate 5 bedroom, 4.5 bathroom home surrounded by mountain views in a prime Peoria location! With too many upgrades to list and only single story homes surrounding it, this private luxurious estate is one-of-kind in not only this community, but the entire Valley! This home boasts an 11 kW owned solar system that covers most of the electrical usage for the home with North/South exposure a large mother-in-law suite downstairs, upstairs loft, and an abundance of stand-out features including: ceramic wood tile and carpet throughout, ceiling fans, plantation shutters, recessed lighting, a water softener, upstairs laundry, and a split 3-car garage with a 2' extension just for starters. There is also an impressive foyer area, formal living room, dining room, and huge family room off the kitchen. The gourmet eat-in kitchen will help you whip up the perfect dish in no-time with the unbelievably gorgeous granite counters, stainless steel appliances, glass cooktop, dual ovens, 42" staggered cabinets with undermount lighting, huge island with bar, butler pantry, walk-in pantry, and the bay window which provides natural lighting. Four bedrooms are upstairs including the master which has a separate tub/shower, dual sinks, and a walk-in closet with shelving. 2 of the other bedrooms upstairs share a full bathroom with dual sinks while the last bedroom has it's own private, attached bathroom. The backyard is an entertainer's dream with a spacious covered patio and travertine pavers, custom lighting, built-in BBQ, outdoor fans, fire-pit, turf, and fenced-in pool/spa. This home is located close to Peoria Regional Preserve, Deem Hills Recreation Area, Happy Valley Center and Lake Pleasant Towne Center for shopping and dining, Lowe's, Home Depot, and more! Quick access throughout the Valley via the AZ 303, I-17, AZ 101. Come give this home a tour today, give us a call!
Location
State AZ
County Maricopa
Community Rock Springs
Rooms
Other Rooms Loft, Family Room
Master Bedroom Upstairs
Den/Bedroom Plus 7
Separate Den/Office Y
Interior
Interior Features Upstairs, Eat-in Kitchen, Breakfast Bar, 9+ Flat Ceilings, Drink Wtr Filter Sys, Soft Water Loop, Kitchen Island, Pantry, Double Vanity, Full Bth Master Bdrm, High Speed Internet, Granite Counters
Heating Electric
Cooling Refrigeration, Ceiling Fan(s)
Flooring Carpet, Tile
Fireplaces Number No Fireplace
Fireplaces Type Fire Pit, None
Fireplace No
Window Features Double Pane Windows
SPA Heated,Private
Laundry Wshr/Dry HookUp Only
Exterior
Exterior Feature Covered Patio(s), Built-in Barbecue
Parking Features Dir Entry frm Garage, Electric Door Opener, Extnded Lngth Garage
Garage Spaces 3.0
Garage Description 3.0
Fence Block
Pool Variable Speed Pump, Heated, Private
Community Features Gated Community, Playground
Utilities Available APS
Amenities Available Other
View Mountain(s)
Roof Type Composition
Private Pool Yes
Building
Lot Description Desert Front, Synthetic Grass Back
Story 2
Builder Name K HOVNANIAN HOMES
Sewer Public Sewer
Water City Water
Architectural Style Other (See Remarks)
Structure Type Covered Patio(s),Built-in Barbecue
New Construction No
Schools
Elementary Schools Terramar Elementary
Middle Schools Terramar Elementary
High Schools Sandra Day O'Connor High School
School District Deer Valley Unified District
Others
HOA Name Rock Springs HOA
HOA Fee Include Maintenance Grounds
Senior Community No
Tax ID 201-20-455
Ownership Fee Simple
Acceptable Financing Cash, Conventional, 1031 Exchange, VA Loan
Horse Property N
Listing Terms Cash, Conventional, 1031 Exchange, VA Loan
Financing Conventional
Read Less Info
Want to know what your home might be worth? Contact us for a FREE valuation!

Our team is ready to help you sell your home for the highest possible price ASAP

Copyright 2024 Arizona Regional Multiple Listing Service, Inc. All rights reserved.
Bought with My Home Group Real Estate

"My job is to find and attract mastery-based agents to the office, protect the culture, and make sure everyone is happy! "






