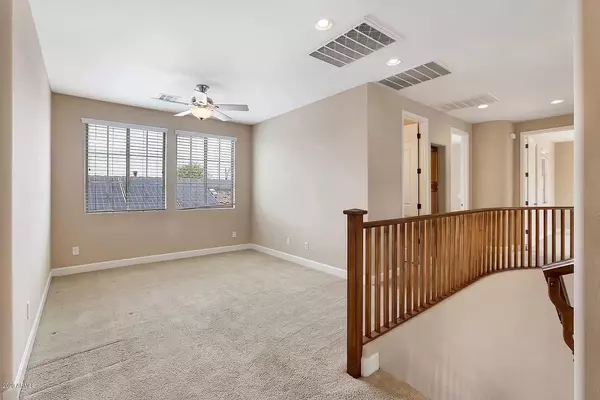$398,000
$398,000
For more information regarding the value of a property, please contact us for a free consultation.
4 Beds
3.5 Baths
3,063 SqFt
SOLD DATE : 06/19/2020
Key Details
Sold Price $398,000
Property Type Single Family Home
Sub Type Single Family - Detached
Listing Status Sold
Purchase Type For Sale
Square Footage 3,063 sqft
Price per Sqft $129
Subdivision Higley Park
MLS Listing ID 6079629
Sold Date 06/19/20
Bedrooms 4
HOA Fees $52/qua
HOA Y/N Yes
Originating Board Arizona Regional Multiple Listing Service (ARMLS)
Year Built 2006
Annual Tax Amount $2,486
Tax Year 2019
Lot Size 5,400 Sqft
Acres 0.12
Property Description
Immaculate home offering 3 bedrooms upstairs and a segregated bedroom downstairs with its own full bathroom. Total of 4 bedrooms and 3.5 bathrooms. The 3-car tandem garage has 8 ft of panels to fit larger vehicles. New carpet upstairs, tile downstairs. Upstairs has two loft areas, great for larger families. Granite countertops in kitchen, natural stone in master bath with recessed lights above tub and makeup vanity. Professional wired with dual cat5 and coax for your networking/media needs. Items recently installed include nest thermostat, water heater, dishwasher, water softener and HOA approved paint scheme. Home has been certified with One Guard Home Warranty. A third party was used two weeks later to inspect the entire property (plumbing, electrical, roofing, etc) and issues were resolved by One Guard and other specialists. You can rest assured home is move in ready! Add to the low maintenance yards (bit of turf in front, grass area in the back), you are set for a seamless transition. The community has a park, pool and several playgrounds.
Location
State AZ
County Maricopa
Community Higley Park
Direction I60 take Higley. Exit south to Sheffield , left or E to Colt Dr, left to Jasper, right to Seton, right on Windsor to house of right.
Rooms
Other Rooms Loft, Family Room
Master Bedroom Upstairs
Den/Bedroom Plus 5
Separate Den/Office N
Interior
Interior Features Upstairs, Eat-in Kitchen, 9+ Flat Ceilings, Kitchen Island, Pantry, Double Vanity, Full Bth Master Bdrm, Separate Shwr & Tub, High Speed Internet, Granite Counters
Heating Natural Gas
Cooling Refrigeration
Flooring Carpet, Tile
Fireplaces Number No Fireplace
Fireplaces Type None
Fireplace No
Window Features Double Pane Windows,Low Emissivity Windows
SPA None
Laundry Wshr/Dry HookUp Only
Exterior
Exterior Feature Balcony, Patio
Garage Spaces 3.0
Garage Description 3.0
Fence Block
Pool None
Landscape Description Irrigation Back, Irrigation Front
Community Features Community Pool, Playground
Utilities Available SRP, SW Gas
Roof Type Tile
Private Pool No
Building
Lot Description Gravel/Stone Back, Grass Back, Synthetic Grass Frnt, Irrigation Front, Irrigation Back
Story 2
Builder Name Randal Martin Homes
Sewer Public Sewer
Water City Water
Structure Type Balcony,Patio
New Construction No
Schools
Elementary Schools Higley High School
Middle Schools Higley High School
High Schools Higley High School
School District Higley Unified District
Others
HOA Name Trestle Management
HOA Fee Include Maintenance Grounds
Senior Community No
Tax ID 313-15-027
Ownership Fee Simple
Acceptable Financing FannieMae (HomePath), Cash, Conventional, FHA, USDA Loan, VA Loan
Horse Property N
Listing Terms FannieMae (HomePath), Cash, Conventional, FHA, USDA Loan, VA Loan
Financing Conventional
Read Less Info
Want to know what your home might be worth? Contact us for a FREE valuation!

Our team is ready to help you sell your home for the highest possible price ASAP

Copyright 2024 Arizona Regional Multiple Listing Service, Inc. All rights reserved.
Bought with Weichert, Realtors-Home Pro Realty

"My job is to find and attract mastery-based agents to the office, protect the culture, and make sure everyone is happy! "






