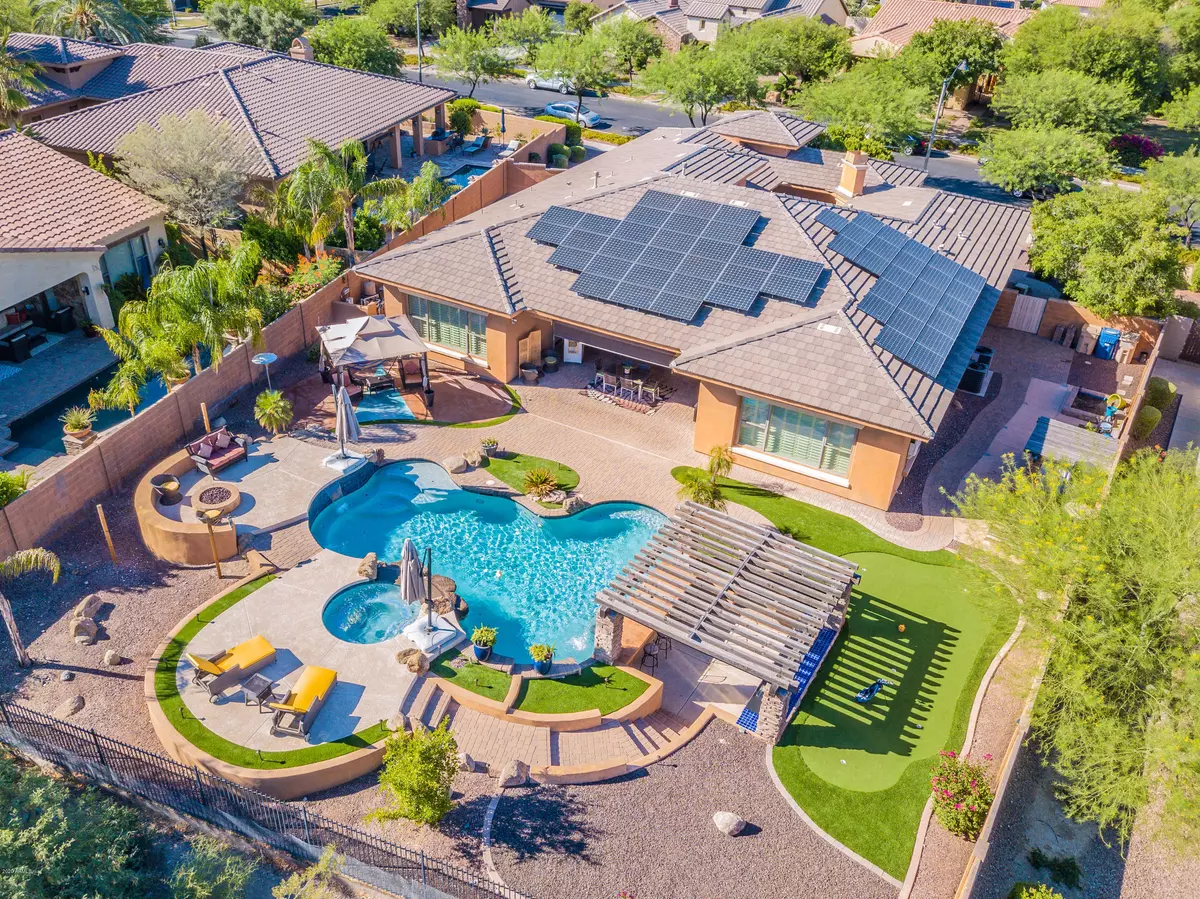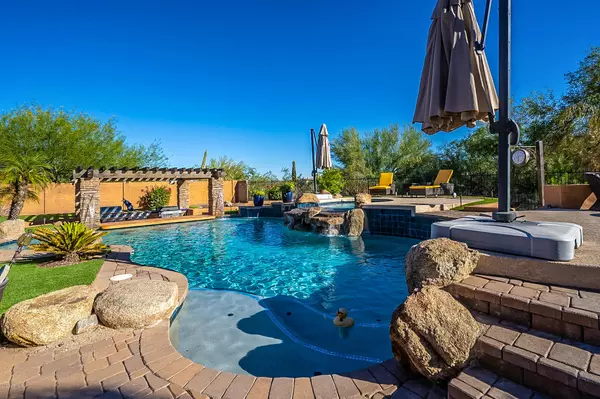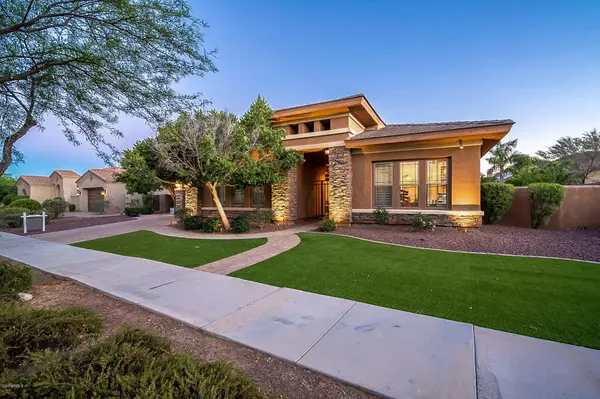$690,000
$685,000
0.7%For more information regarding the value of a property, please contact us for a free consultation.
5 Beds
3.5 Baths
4,947 SqFt
SOLD DATE : 07/15/2020
Key Details
Sold Price $690,000
Property Type Single Family Home
Sub Type Single Family - Detached
Listing Status Sold
Purchase Type For Sale
Square Footage 4,947 sqft
Price per Sqft $139
Subdivision Verrado Parcel 4.604
MLS Listing ID 6089818
Sold Date 07/15/20
Bedrooms 5
HOA Fees $116/mo
HOA Y/N Yes
Originating Board Arizona Regional Multiple Listing Service (ARMLS)
Year Built 2005
Annual Tax Amount $7,119
Tax Year 2019
Lot Size 0.373 Acres
Acres 0.37
Property Description
This is the showstopping, executive-level Verrado home you've been waiting for! Unassuming & unpretentious from the outside, this former T.W. Lewis model home is one of only 11 in the Verrado Community w a full basement. Offering almost 5,000 sqft of exquisitely finished living space indoors, the more than third acre homesite is ensconced by untouched desert wash w pristine mountain views thru a wrought iron fence, open to the Lost Creek Wash & beyond that, the 7th hole of the Verrado Golf Club. Your new home features amenities & finishes that ensure your home will instantly become the ''hang out house.'' Guests arrive to ample parking on street & in extended brick paver driveway, surrounded by no maintenance, vibrant turf & desert xeriscape against a hand laid stone elevation. **more** Past the security gate, a private courtyard w gas fireplace flickers to life w the flip of a switch, suggests a nightcap under the stars. Entertainers will love the unobstructed view from the front door of the authentic resort style backyard oasis w muli-level zones for everyone at the party. A heated Pebbletec pool w rock feature waterfall from built in spa is the centerpiece for a swim up bar that opens to in ground gourmet kitchen w stainless appliances & polished stone counter. To the side, a putting green is perfect for hole in one contests, or set up your corn hole boards out down the side of the home where a pergola shades all of your outdoor toys & a raised stone garden bed grows your fresh herbs. Watch the sunset behind the White Tank Mountains as you roll the sun shade down & feel the breeze of the fans & you watch the game on the outdoor tv. The party goes on indoors, w direct access to great room w hand carved chair rail on media wall. Open to the chef's kitchen w expansive, hand turned, granite center island w dining counter, multiple prep & service areas, under & over cabinet lighting, stainless six-burner gas cooktop, custom stone backsplash & so much more, every detail has been thoughtfully designed to make your recipes shine. With a restaurant style sink & faucet, enoumous walk in pantry, pot drawers & pull out shelves & spice rack & custom, built in fridge, your new kitchen will tickle the taste buds of any foodie. Send the gang into the bonus room to shoot pool, or you can break away from the fun to watch the sunset, curled up with a book, overlooking the elevated gas firepit seating area by the pool, a perfect spot for stargazing. The tumbled stone two story feature wall invites guests to explore a real Arizona gem - a FULL basement! Your game day dreams come to life at the built in bar w keggerator, bar sink, full dishwasher & overhead projection big screen tv w integrated surround sound. Blow out Movie Night, or host the next Hold Em Tourney w designer automated lighting features that set the mood for any occasion. A full bathroom, two generous bedrooms - one with built in hardwood bookshelves - and multiple storage areas make sure every inch of the smartly designed, naturally climate controlled basement useable & valuable space. Back upstairs, the unparalleled master retreat draws you in w the reflection shining back from the pool, while the stone surrounded master tub w jets invites you to soak the day away. Walk in closet is expertly designed w built in ironing board & roomy custom organization solutions. Down the hall, the home office with built in executive center, is perfect for Zoom calls & running your business, while another bedroom & bathroom down the hall give guests a place to call their own. No detail has been overlooked, from a pest control prevention sealing treatment to keep critters at bay & the in wall vacuum system to make clean up a snap, and multiple smart home features that save you time & energy. Cat 5 cables, home security system, E-car Plug, and fully prepaid solar w near 100% production coverage make this home ready for the power players. Verrado boasts community charm, neighborhood parks & amenities and a signature style all it's own. Don't miss your exclusive opportunity to own one of the most premium homes in the neighborhood. Tour online, take a virtual walk through, or visit the home today! :)
Location
State AZ
County Maricopa
Community Verrado Parcel 4.604
Direction North on Verrado Way from the I-10, East on Lost Creek Drive to home.
Rooms
Other Rooms Family Room, BonusGame Room
Basement Finished
Master Bedroom Split
Den/Bedroom Plus 7
Separate Den/Office Y
Interior
Interior Features Eat-in Kitchen, Breakfast Bar, 9+ Flat Ceilings, Kitchen Island, Pantry, Double Vanity, Full Bth Master Bdrm, Separate Shwr & Tub, Tub with Jets, Granite Counters
Heating Natural Gas
Cooling Refrigeration, Programmable Thmstat, Ceiling Fan(s)
Flooring Carpet, Tile, Wood
Fireplaces Type Exterior Fireplace, Fire Pit, Gas
Fireplace Yes
Window Features Mechanical Sun Shds,Double Pane Windows
SPA Heated,Private
Laundry Wshr/Dry HookUp Only
Exterior
Exterior Feature Covered Patio(s), Patio
Parking Features Attch'd Gar Cabinets, Dir Entry frm Garage, Electric Door Opener
Garage Spaces 3.0
Garage Description 3.0
Fence Block, Wrought Iron
Pool Variable Speed Pump, Heated, Private
Community Features Community Spa Htd, Community Spa, Community Pool Htd, Community Pool, Golf, Playground, Biking/Walking Path, Clubhouse, Fitness Center
Utilities Available APS, SW Gas
Amenities Available Management, Rental OK (See Rmks)
View Mountain(s)
Roof Type Tile
Private Pool Yes
Building
Lot Description Sprinklers In Rear, Sprinklers In Front, Desert Back, Desert Front, On Golf Course, Synthetic Grass Back, Auto Timer H2O Front, Auto Timer H2O Back
Story 2
Builder Name TW Lewis
Sewer Public Sewer
Water Pvt Water Company
Structure Type Covered Patio(s),Patio
New Construction No
Schools
Elementary Schools Verrado Elementary School
Middle Schools Verrado Elementary School
High Schools Verrado Elementary School
School District Agua Fria Union High School District
Others
HOA Name VERRADO HOA
HOA Fee Include Maintenance Grounds
Senior Community No
Tax ID 502-77-192
Ownership Fee Simple
Acceptable Financing Cash, Conventional, VA Loan
Horse Property N
Listing Terms Cash, Conventional, VA Loan
Financing Other
Read Less Info
Want to know what your home might be worth? Contact us for a FREE valuation!

Our team is ready to help you sell your home for the highest possible price ASAP

Copyright 2024 Arizona Regional Multiple Listing Service, Inc. All rights reserved.
Bought with Realty ONE Group

"My job is to find and attract mastery-based agents to the office, protect the culture, and make sure everyone is happy! "






