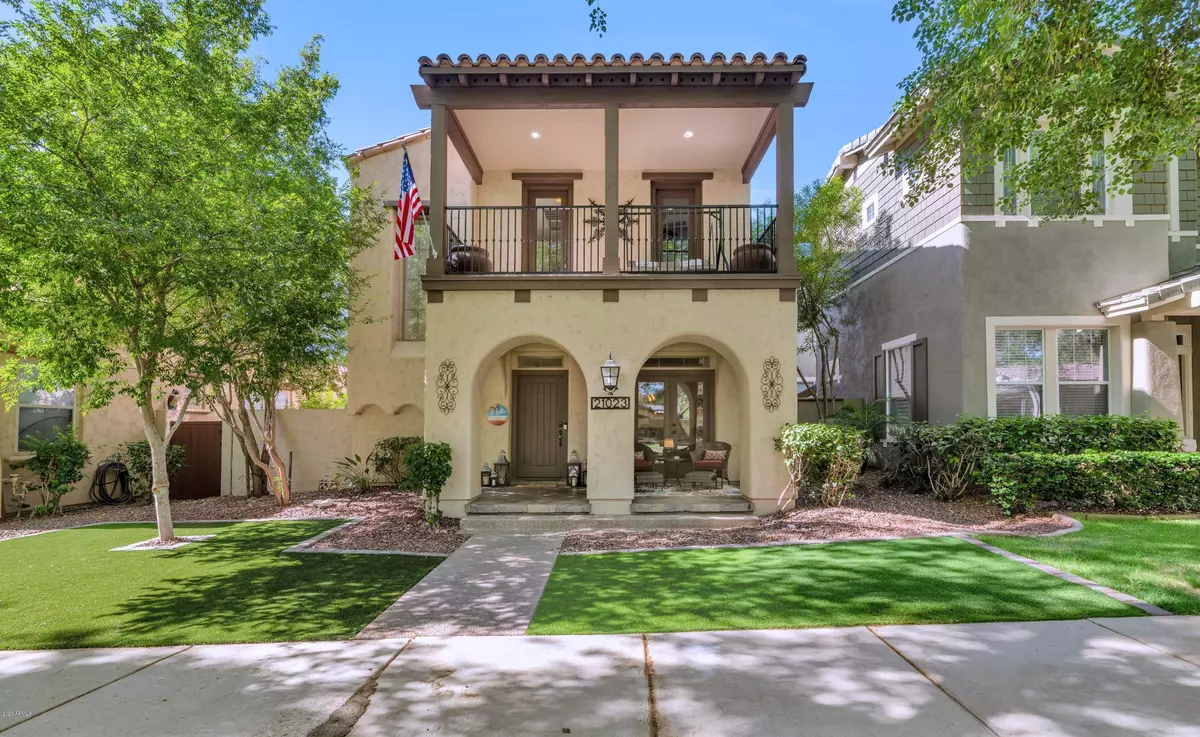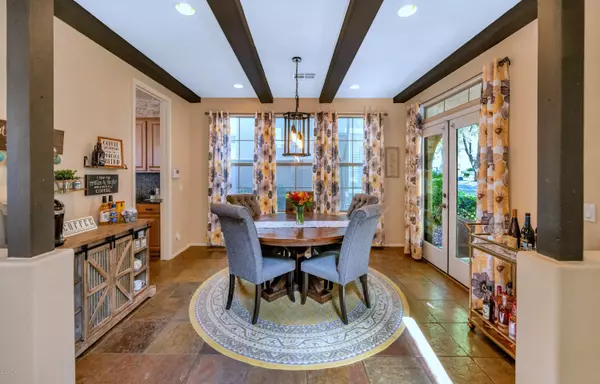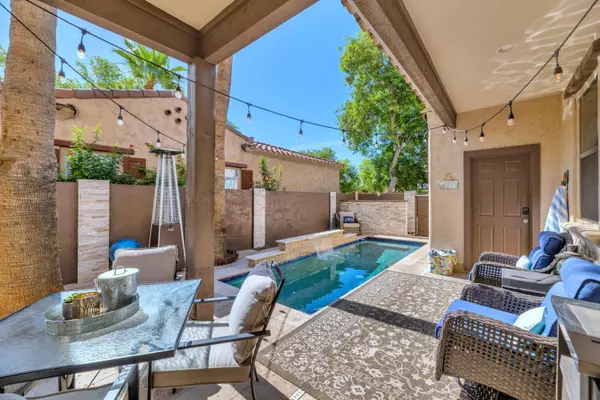$376,000
$374,500
0.4%For more information regarding the value of a property, please contact us for a free consultation.
3 Beds
2.5 Baths
2,098 SqFt
SOLD DATE : 07/13/2020
Key Details
Sold Price $376,000
Property Type Single Family Home
Sub Type Single Family - Detached
Listing Status Sold
Purchase Type For Sale
Square Footage 2,098 sqft
Price per Sqft $179
Subdivision Verrado Parcel 4.601
MLS Listing ID 6083430
Sold Date 07/13/20
Style Spanish
Bedrooms 3
HOA Fees $116/mo
HOA Y/N Yes
Originating Board Arizona Regional Multiple Listing Service (ARMLS)
Year Built 2004
Annual Tax Amount $2,925
Tax Year 2019
Lot Size 4,000 Sqft
Acres 0.09
Property Description
On Verrado's original 'Model Row' this home was Ashton Woods Greenbriar model & enjoys mature tree-lined street as well as one of the first iconic Verrado green parks right off the front porch!! Builder decked out this home with upgrades at build - including beams in DR w/French doors to front porch, upgraded & extra kitchen cabinets, media room (has its own AC!) with big screen, projector & theater seating INCLUDED! New light fixtures, revamped powder room, low maintenance turf front yard & new pavers; backyard revamp includes stuccoed & painted walls, stacked stone columns, stacked stone wall at pool equipment - creating a sanctuary to enjoy the heated 'Spool' (Pool/Spa) & patio living. The location is absolutely prime for all that wonderful Main Street District has to offer & enjoy.
Location
State AZ
County Maricopa
Community Verrado Parcel 4.601
Direction North on Verrado Way (from I10) to adorable Main Street! East (R) and around 'town center park' - right on Village to Prospector; right turn around Prospector Park.
Rooms
Other Rooms Media Room, Family Room
Master Bedroom Split
Den/Bedroom Plus 4
Separate Den/Office Y
Interior
Interior Features Upstairs, Kitchen Island, Pantry, Double Vanity, Separate Shwr & Tub, High Speed Internet, Smart Home, Granite Counters
Heating Natural Gas
Cooling Ceiling Fan(s)
Flooring Carpet
Fireplaces Type 1 Fireplace, Family Room, Gas
Fireplace Yes
SPA None
Exterior
Exterior Feature Balcony, Covered Patio(s), Patio, Private Yard
Parking Features Attch'd Gar Cabinets, Electric Door Opener, Rear Vehicle Entry
Garage Spaces 2.0
Garage Description 2.0
Fence Block
Pool Play Pool, Variable Speed Pump, Heated, Private
Utilities Available APS, SW Gas
Roof Type Tile
Private Pool Yes
Building
Lot Description Alley, Synthetic Grass Frnt
Story 2
Builder Name Ashton Woods
Sewer Public Sewer
Water Pvt Water Company
Architectural Style Spanish
Structure Type Balcony,Covered Patio(s),Patio,Private Yard
New Construction No
Schools
Elementary Schools Verrado Elementary School
Middle Schools Verrado Middle School
High Schools Verrado High School
School District Agua Fria Union High School District
Others
HOA Name Verrado Comm Assoc
HOA Fee Include Maintenance Grounds
Senior Community No
Tax ID 502-77-023
Ownership Fee Simple
Acceptable Financing Cash, Conventional, FHA, VA Loan
Horse Property N
Listing Terms Cash, Conventional, FHA, VA Loan
Financing VA
Read Less Info
Want to know what your home might be worth? Contact us for a FREE valuation!

Our team is ready to help you sell your home for the highest possible price ASAP

Copyright 2024 Arizona Regional Multiple Listing Service, Inc. All rights reserved.
Bought with Redfin Corporation

"My job is to find and attract mastery-based agents to the office, protect the culture, and make sure everyone is happy! "






