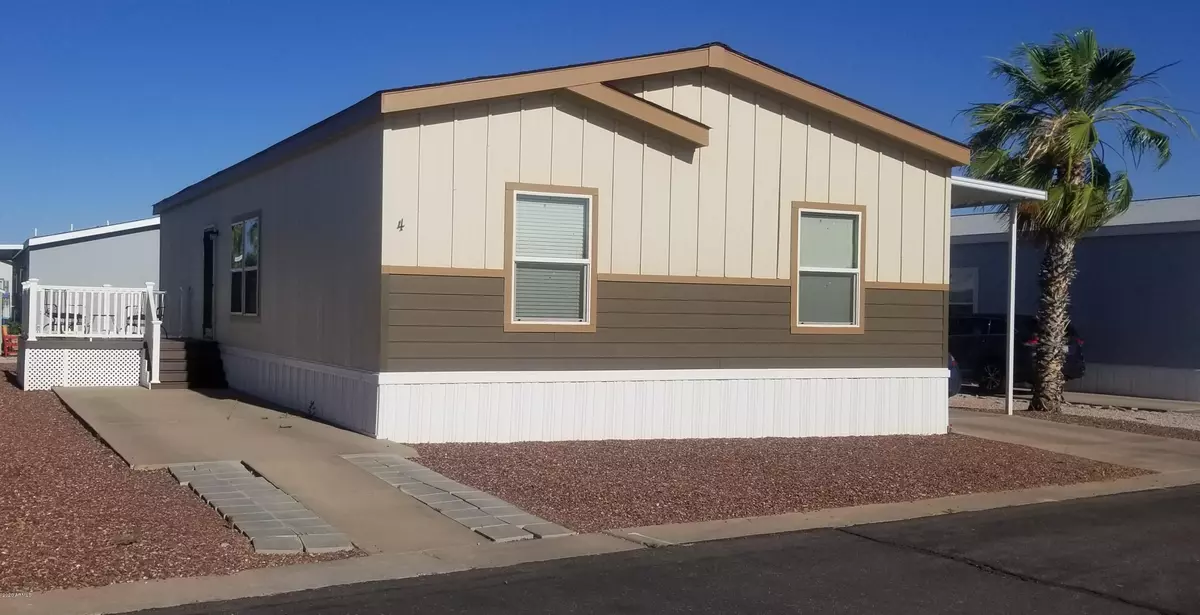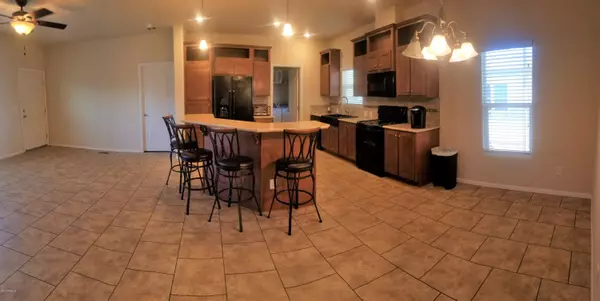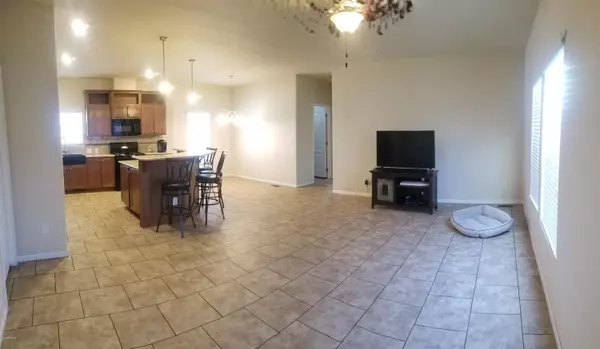$87,500
$87,500
For more information regarding the value of a property, please contact us for a free consultation.
3 Beds
2 Baths
1,352 SqFt
SOLD DATE : 06/30/2020
Key Details
Sold Price $87,500
Property Type Mobile Home
Sub Type Mfg/Mobile Housing
Listing Status Sold
Purchase Type For Sale
Square Footage 1,352 sqft
Price per Sqft $64
Subdivision Sun Buena Vista Mh Llc
MLS Listing ID 6080353
Sold Date 06/30/20
Bedrooms 3
HOA Y/N No
Originating Board Arizona Regional Multiple Listing Service (ARMLS)
Land Lease Amount 411.0
Year Built 2016
Annual Tax Amount $615
Tax Year 2019
Lot Size 300 Sqft
Acres 0.01
Property Description
Ready for the Arizona Sunset? Catch it from the front porch of this pristine home. Move in Ready. Split floor plan. Garden tub in the master with a separate shower. Double set of closets in Master, one is a walk in! Large kitchen Island with all black appliances. Comes with a storage shed. Dual driveways, front & back. Upgraded washer & dryer. Community is gated, all ages with a dog run, playground, cabana, adult & child activities. Covered BBQ area, pool, & clubhouse. Must pass background check with community office.
Location
State AZ
County Maricopa
Community Sun Buena Vista Mh Llc
Direction From I-10, exit Watson, S to Yuma. Turn R on Yuma Rd. L on Apache Rd & R into Buena Vista. Follow Sumac, Take 4th R onto Mulberry Tree (at curve in road. Turn R on Aspen Lane. Home on your right.
Rooms
Other Rooms Great Room
Master Bedroom Split
Den/Bedroom Plus 3
Separate Den/Office N
Interior
Interior Features Eat-in Kitchen, Breakfast Bar, Vaulted Ceiling(s), Kitchen Island, Double Vanity, Full Bth Master Bdrm, Separate Shwr & Tub, High Speed Internet
Heating Electric
Cooling Refrigeration, Ceiling Fan(s), See Remarks
Flooring Carpet, Laminate
Fireplaces Number No Fireplace
Fireplaces Type None
Fireplace No
Window Features Vinyl Frame,Skylight(s),ENERGY STAR Qualified Windows,Double Pane Windows,Low Emissivity Windows,Tinted Windows
SPA None
Exterior
Exterior Feature Balcony, Patio, Storage
Parking Features RV Access/Parking
Carport Spaces 2
Pool None
Community Features Gated Community, Community Pool, Near Bus Stop, Playground, Biking/Walking Path, Clubhouse
Utilities Available APS
Amenities Available Management, RV Parking
View Mountain(s)
Roof Type Composition
Private Pool No
Building
Lot Description Gravel/Stone Front, Gravel/Stone Back
Story 1
Builder Name Shult
Sewer Public Sewer
Water City Water
Structure Type Balcony,Patio,Storage
New Construction No
Schools
Elementary Schools Buckeye Elementary School
Middle Schools Inca Elementary School
High Schools Youngker High School
School District Buckeye Union High School District
Others
HOA Fee Include Maintenance Grounds,Street Maint
Senior Community No
Tax ID 504-63-002-D
Ownership Leasehold
Acceptable Financing Cash, Conventional
Horse Property N
Listing Terms Cash, Conventional
Financing Conventional
Read Less Info
Want to know what your home might be worth? Contact us for a FREE valuation!

Our team is ready to help you sell your home for the highest possible price ASAP

Copyright 2024 Arizona Regional Multiple Listing Service, Inc. All rights reserved.
Bought with My Home Group Real Estate

"My job is to find and attract mastery-based agents to the office, protect the culture, and make sure everyone is happy! "






