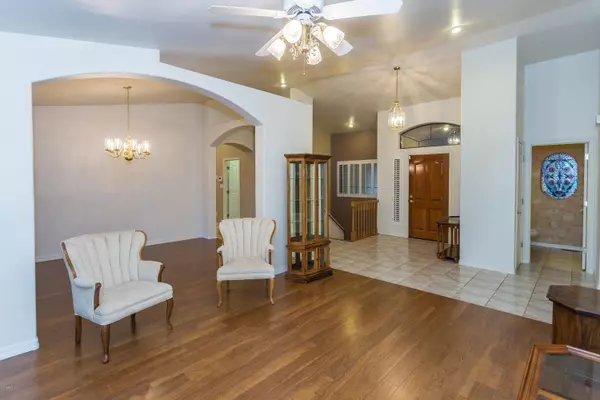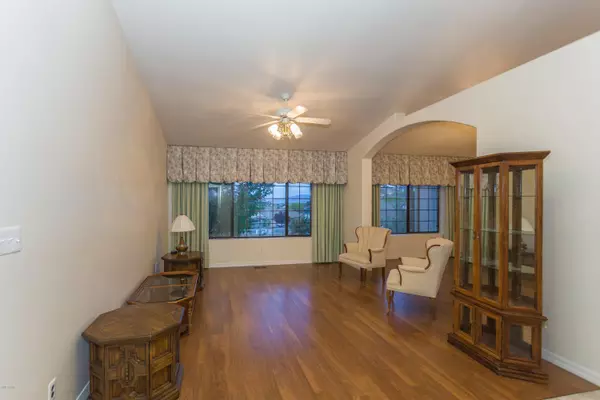$545,000
$575,000
5.2%For more information regarding the value of a property, please contact us for a free consultation.
4 Beds
2.5 Baths
3,723 SqFt
SOLD DATE : 08/24/2020
Key Details
Sold Price $545,000
Property Type Single Family Home
Sub Type Single Family - Detached
Listing Status Sold
Purchase Type For Sale
Square Footage 3,723 sqft
Price per Sqft $146
Subdivision Prescott Highlands Unit 1
MLS Listing ID 6075997
Sold Date 08/24/20
Style Contemporary,Ranch
Bedrooms 4
HOA Y/N No
Originating Board Arizona Regional Multiple Listing Service (ARMLS)
Year Built 1995
Annual Tax Amount $2,826
Tax Year 2019
Lot Size 0.280 Acres
Acres 0.28
Property Description
This beautiful, super clean & meticulously maintained home located in the Prescott Highlands boasts an open & spacious floor plan, great functionality with live on one level options, views to the Bradshaw's from the upper level windows & deck, an RV parking garage all situated on a beautiful lot with a quiet, corner cul-de-sac location! The upper level features towering vaulted ceilings, oversized windows (many of which have been upgraded to Anderson) providing abundant light & views, a generous living room & family room, a formal dining room, gas fireplace with granite accented hearth in the family room, direct access to the large covered upper deck, a convenient half bathroom, multiple storage closets, an extra-large laundry room with good storage cabinetry, a utility sink. CONTINUE & direct access to the 2 car + garage & tile/ wood laminate flooring. The kitchen opens to a great room and is equipped with abundant & beautiful oak cabinetry, tile countertops, oversized breakfast bar for casual meals & dual vessel sink. Stainless steel appliances include a GE Profile five burner gas dual fuel range/oven & above mounted microwave with a Kitchenaid dishwasher. Adjacent dining area has massive curved bow windows with built in seating. French doors lead to the spacious master suite that has a charming bay window with plantation shutters. The ensuite bathroom provides a dual sink vanity, extra makeup desk, large luxurious garden tub, separate glass enclosed walk in shower, huge walk in closet with built in shelving & shoe storage, linen closet & private water closet. The lower level offers added functionality with 3 generous guest bedrooms, a full bathroom with a glass door enclosed tub/shower combo, plus hobby/office/flex room with lots of windows & built in cabinetry/shelving/drawers with plenty of desk/work space, a gas fireplace & refrigerator, potential for in-law suite or efficiency kitchenette! There is also a very large partially finished room that's perfect for long term or seasonal storage plus an additional hobby/gardening or workshop room with direct access to the covered lower patio. Additional amenities include a very large covered front porch with a paver extension, beautifully manicured water wise landscaping consisting of mature trees, bushes & decorative rock, sunshades & gas plumbing for a BBQ on the upper deck, a humidifier equipped HVAC system, central vacuum system, multiple gas water heaters with a water treatment system, ceiling fans throughout, an Intercom system, whole house fan & 220 wiring in the garage, extra-long driveway accommodates plenty of off street parking, rain gutters & downspouts. The RV garage measurements are approximately 30' deep, 11' tall x 10' wide door, all garage doors are insulated! There is a 30 & 50A plug in the 2 gar garage for shop/RV needs, 50A panel w/220 in lower workshop and an RV clean out by the mailbox! Need additional space? The lot behind the home is the same owner and is available for purchase as well.
Location
State AZ
County Yavapai
Community Prescott Highlands Unit 1
Direction AZ-89 South, right on Rosser Street, right on Laurel Lane, right on Cedarwood Dr, left on Tamarack Lane, right on W Delano Ave, right on Cherrywood Circle, house will be on the left.
Rooms
Other Rooms Great Room, Family Room
Basement Finished
Master Bedroom Split
Den/Bedroom Plus 4
Separate Den/Office N
Interior
Interior Features Eat-in Kitchen, 9+ Flat Ceilings, Full Bth Master Bdrm
Heating Natural Gas
Cooling Refrigeration, See Remarks
Fireplaces Type 1 Fireplace, Gas
Fireplace Yes
Window Features Double Pane Windows
SPA None
Exterior
Parking Features Electric Door Opener
Garage Spaces 4.0
Garage Description 4.0
Pool None
Utilities Available City Gas, APS
Amenities Available None
Roof Type Tile
Private Pool No
Building
Lot Description Corner Lot, Desert Back, Desert Front, Cul-De-Sac
Story 2
Builder Name ---
Sewer Public Sewer
Water City Water
Architectural Style Contemporary, Ranch
New Construction No
Schools
Elementary Schools Out Of Maricopa Cnty
Middle Schools Out Of Maricopa Cnty
High Schools Out Of Maricopa Cnty
School District Out Of Area
Others
HOA Fee Include Other (See Remarks)
Senior Community No
Tax ID 105-03-097
Ownership Fee Simple
Acceptable Financing Cash, Conventional, 1031 Exchange, FHA, VA Loan
Horse Property N
Listing Terms Cash, Conventional, 1031 Exchange, FHA, VA Loan
Financing Conventional
Read Less Info
Want to know what your home might be worth? Contact us for a FREE valuation!

Our team is ready to help you sell your home for the highest possible price ASAP

Copyright 2024 Arizona Regional Multiple Listing Service, Inc. All rights reserved.
Bought with RMA-Mountain Properties

"My job is to find and attract mastery-based agents to the office, protect the culture, and make sure everyone is happy! "






