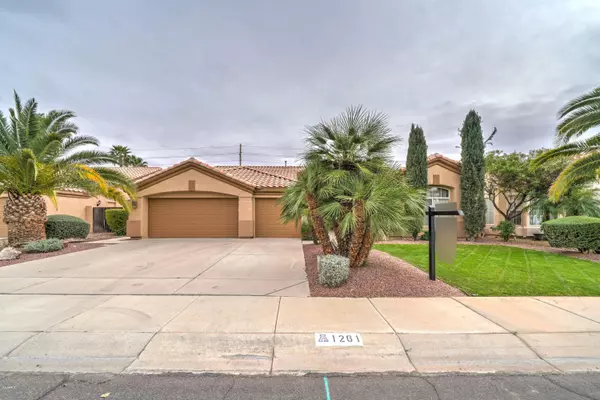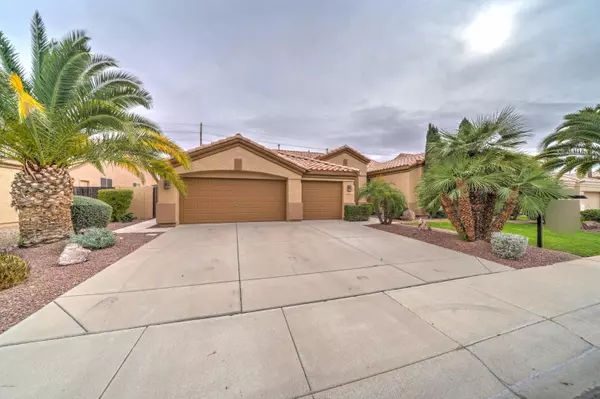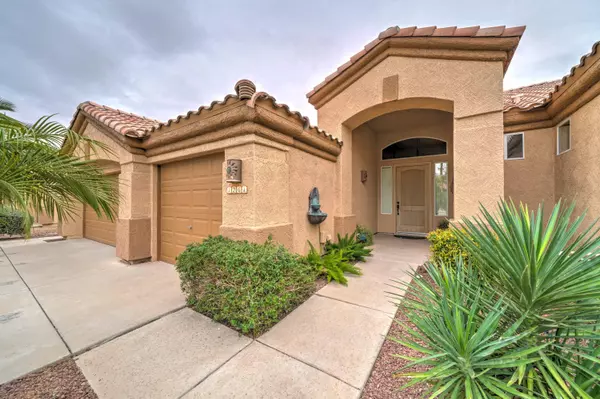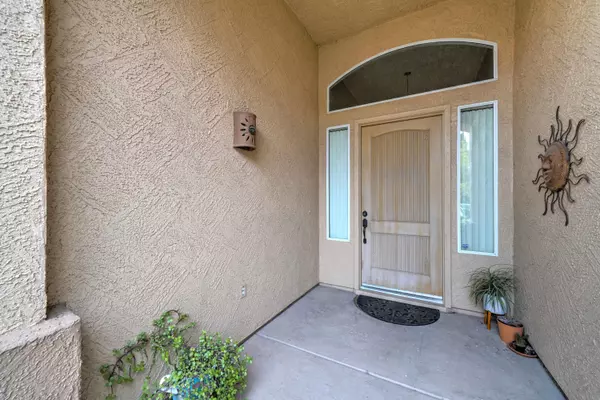$420,000
$413,000
1.7%For more information regarding the value of a property, please contact us for a free consultation.
4 Beds
2 Baths
2,346 SqFt
SOLD DATE : 04/21/2020
Key Details
Sold Price $420,000
Property Type Single Family Home
Sub Type Single Family - Detached
Listing Status Sold
Purchase Type For Sale
Square Footage 2,346 sqft
Price per Sqft $179
Subdivision Estates At North Shore Unit 1
MLS Listing ID 6049637
Sold Date 04/21/20
Style Ranch
Bedrooms 4
HOA Fees $33
HOA Y/N Yes
Originating Board Arizona Regional Multiple Listing Service (ARMLS)
Year Built 1996
Annual Tax Amount $2,068
Tax Year 2019
Lot Size 8,891 Sqft
Acres 0.2
Property Description
Welcome home to Washington Avenue! Pull into your three car drive with immaculate emerald lawn and mature queen palms. Red clay roof tiles, neutral outside paint, and stucco gives your home Southwestern flair. Step through your front door framed by tasteful windows into your living room, with gleaming wood flooring. Designer two tone paint, white baseboards and elegant light fixtures unify the space giving your whole home a wonderful flowing feel. Your dream kitchen is just a few steps away with shining oak cabinetry aplenty, stainless cabinet pulls, tile backsplash, stainless steel appliances, gas stove, and extra storage. Guests can cozy up to the island with built in sink and dishwasher or move into your wonderful dining space surrounded by windows and centered by the tiled fireplace. Your spacious master suite continues the wood flooring through a double-entry door. You'll never want to leave your master bathroom! Soaking tub, walk in shower with sitting space, dual sinks, and privacy glass leading to your walk-in closet with beautiful storage shelves and drawers. Other bedrooms are immaculate with neutral gray carpet and paint, white trim, ceiling fans, double sliding door closets or espresso standing closet. Relax in your main bath with dual sinks and mirrors in espresso, and a white and gray color palette. The stunning glass rainfall shower will wash your cares away! Your laundry room is well lit and thoughtfully appointed with cabinets, shelving, and a mop sink. Step into your three car garage with built in cabinetry and plenty of room for your toys and vehicles. Head outside into your backyard and rest awhile on your covered patio while you appreciate the desert landscaping, and enjoy the privacy your block fence affords you. Guests can enjoy the propane fire pit surrounded by agave. The rock river brings a visual treat as well as a funnel for rainwater. Mature desert trees will give the rear of the house some shade during summer.
Location
State AZ
County Maricopa
Community Estates At North Shore Unit 1
Direction E on Elliott to Ocean, north to Washington, east to property.
Rooms
Other Rooms Family Room
Master Bedroom Not split
Den/Bedroom Plus 4
Separate Den/Office N
Interior
Interior Features Eat-in Kitchen, Breakfast Bar, 9+ Flat Ceilings, Drink Wtr Filter Sys, Fire Sprinklers, No Interior Steps, Kitchen Island, Pantry, Double Vanity, Full Bth Master Bdrm, Separate Shwr & Tub, High Speed Internet
Heating Natural Gas, ENERGY STAR Qualified Equipment
Cooling Refrigeration, Programmable Thmstat, Ceiling Fan(s), ENERGY STAR Qualified Equipment
Flooring Carpet, Tile, Wood
Fireplaces Type 1 Fireplace, Family Room, Gas
Fireplace Yes
Window Features Double Pane Windows,Tinted Windows
SPA None
Laundry Engy Star (See Rmks)
Exterior
Exterior Feature Patio, Private Yard
Parking Features Attch'd Gar Cabinets, Dir Entry frm Garage, Electric Door Opener
Garage Spaces 3.0
Garage Description 3.0
Fence Block
Pool None
Community Features Community Pool Htd, Community Pool, Near Bus Stop, Biking/Walking Path, Clubhouse
Utilities Available SRP, SW Gas
Amenities Available Management
Roof Type Tile
Accessibility Accessible Door 32in+ Wide, Zero-Grade Entry, Accessible Hallway(s)
Private Pool No
Building
Lot Description Sprinklers In Rear, Sprinklers In Front, Gravel/Stone Front, Gravel/Stone Back, Grass Front, Auto Timer H2O Front, Auto Timer H2O Back
Story 1
Builder Name UDC
Sewer Public Sewer
Water City Water
Architectural Style Ranch
Structure Type Patio,Private Yard
New Construction No
Schools
Elementary Schools Playa Del Rey Elementary School
Middle Schools Mesquite Jr High School
High Schools Mesquite High School
School District Gilbert Unified District
Others
HOA Name North Shore Communit
HOA Fee Include Maintenance Grounds,Maintenance Exterior
Senior Community No
Tax ID 302-21-076
Ownership Fee Simple
Acceptable Financing Cash, Conventional, FHA, VA Loan
Horse Property N
Listing Terms Cash, Conventional, FHA, VA Loan
Financing Conventional
Read Less Info
Want to know what your home might be worth? Contact us for a FREE valuation!

Our team is ready to help you sell your home for the highest possible price ASAP

Copyright 2024 Arizona Regional Multiple Listing Service, Inc. All rights reserved.
Bought with Joseph .A. Conway

"My job is to find and attract mastery-based agents to the office, protect the culture, and make sure everyone is happy! "






