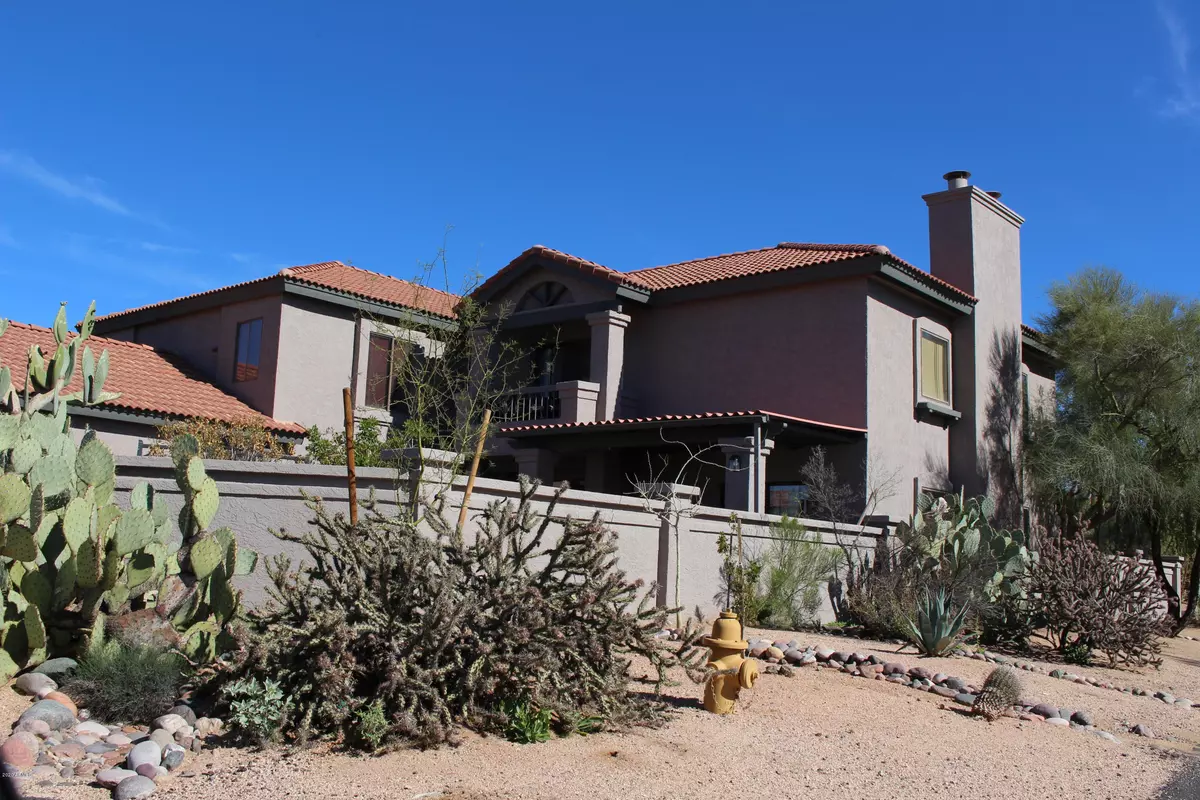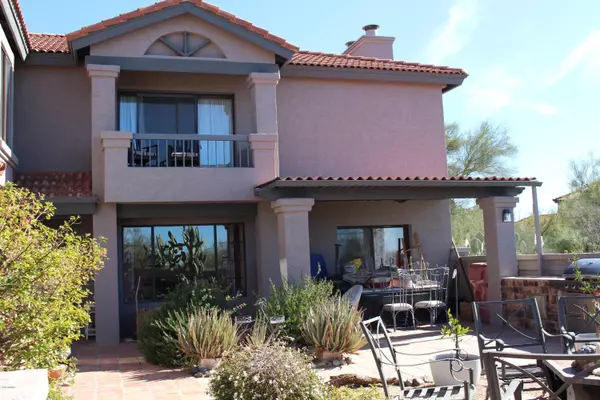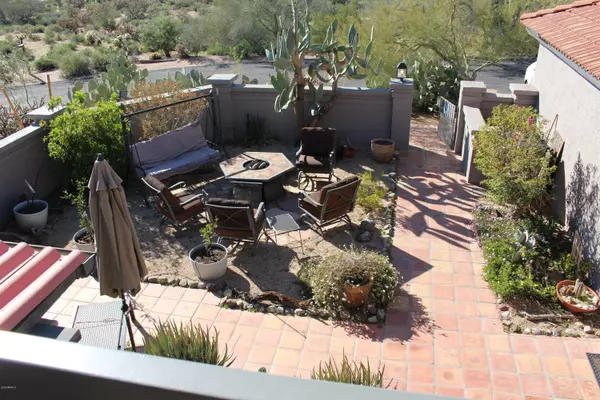$265,000
$265,000
For more information regarding the value of a property, please contact us for a free consultation.
2 Beds
2.5 Baths
1,488 SqFt
SOLD DATE : 03/19/2020
Key Details
Sold Price $265,000
Property Type Townhouse
Sub Type Townhouse
Listing Status Sold
Purchase Type For Sale
Square Footage 1,488 sqft
Price per Sqft $178
Subdivision Scottsdale Highlands Unit 101-160
MLS Listing ID 6030693
Sold Date 03/19/20
Style Territorial/Santa Fe
Bedrooms 2
HOA Fees $243/mo
HOA Y/N Yes
Originating Board Arizona Regional Multiple Listing Service (ARMLS)
Year Built 1985
Annual Tax Amount $1,151
Tax Year 2019
Lot Size 108 Sqft
Property Description
Large private tiled patio with built in BBQ facing west with no other neighbors blocking your sunset views! Owners have upgraded bathrooms and in the kitchen installed new granite & overhead lighting. The interior floor plan & spacious outdoor living areas create a resort type lifestyle. You may also enjoy the sunset views from the master balcony. Easy to maintain tile flooring in all the mail traffic areas. Community pool is just around the corner to relax beside the sparking waters. Bonus 1 car garage with direct entry into the kitchen is a bonus at this price. Close to shopping, restarurants and entertainment. Hurry this one won't last! Furniture may be purchased in a Bill of Sale
Location
State AZ
County Maricopa
Community Scottsdale Highlands Unit 101-160
Direction North on Scottsdale Rd and Dixileta to Mary Sharon Drive. East/Right onto Mary Sharon. Left into driveway to Scottsdale Highlands Complex
Rooms
Master Bedroom Upstairs
Den/Bedroom Plus 2
Separate Den/Office N
Interior
Interior Features Upstairs, Eat-in Kitchen, Double Vanity, Separate Shwr & Tub, Tub with Jets, Granite Counters
Heating Electric
Cooling Refrigeration, Ceiling Fan(s)
Flooring Carpet, Tile
Fireplaces Type 1 Fireplace, Living Room
Fireplace Yes
SPA None
Exterior
Exterior Feature Balcony, Patio, Built-in Barbecue
Parking Features Electric Door Opener
Garage Spaces 1.0
Garage Description 1.0
Fence Block
Pool None
Community Features Community Spa, Community Pool
Utilities Available APS
Amenities Available Other
Roof Type Tile
Private Pool No
Building
Lot Description Corner Lot, Desert Back, Desert Front
Story 2
Builder Name Unknown
Sewer Public Sewer
Water City Water
Architectural Style Territorial/Santa Fe
Structure Type Balcony,Patio,Built-in Barbecue
New Construction No
Schools
Elementary Schools Lone Mountain Elementary School
Middle Schools Sonoran Trails Middle School
High Schools Cactus Shadows High School
School District Scottsdale Unified District
Others
HOA Name Scottsdale Highland
HOA Fee Include Insurance,Maintenance Grounds,Other (See Remarks)
Senior Community No
Tax ID 216-66-114-A
Ownership Fee Simple
Acceptable Financing Cash, Conventional
Horse Property N
Listing Terms Cash, Conventional
Financing Conventional
Special Listing Condition FIRPTA may apply
Read Less Info
Want to know what your home might be worth? Contact us for a FREE valuation!

Our team is ready to help you sell your home for the highest possible price ASAP

Copyright 2024 Arizona Regional Multiple Listing Service, Inc. All rights reserved.
Bought with Shields Regal Realty

"My job is to find and attract mastery-based agents to the office, protect the culture, and make sure everyone is happy! "






