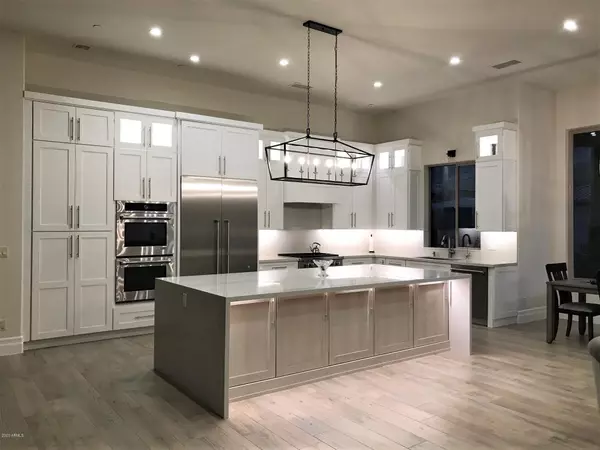$1,319,000
$1,397,000
5.6%For more information regarding the value of a property, please contact us for a free consultation.
4 Beds
4.5 Baths
3,830 SqFt
SOLD DATE : 05/28/2020
Key Details
Sold Price $1,319,000
Property Type Single Family Home
Sub Type Single Family - Detached
Listing Status Sold
Purchase Type For Sale
Square Footage 3,830 sqft
Price per Sqft $344
Subdivision Troon Highlands Estates
MLS Listing ID 5980901
Sold Date 05/28/20
Style Contemporary
Bedrooms 4
HOA Fees $68/mo
HOA Y/N Yes
Originating Board Arizona Regional Multiple Listing Service (ARMLS)
Year Built 2017
Annual Tax Amount $5,360
Tax Year 2018
Lot Size 0.583 Acres
Acres 0.58
Property Description
Spectacular view .Newly remodeled (2020) soft modern transitional custom home nestled in the foothills of the McDowell preserve. Enjoy panoramic cactus and mountain views from your yard. casual elegance includes a spacious 14 vaulted ceiling in living room and 12 ceiling open floor family room,with three fireplaces surrounded with Italian tiles. Custom white shaker cabinets throughout,oversized island with waterfall quartz.kitchen includes thermador,wolf,jennair appliances.the master bedroom has lots of natural light with an array of pella door looking out at the beautiful mountains and tiled fireplace,powderroom and a large master bathroom tiled with themar statuario V glazed porcelain.custom large walk in master closet.
3 on suites bedrooms for the privacy of guests,interior knotty alder doors,italian tile throughout the home.this is troon highlands estates at its finest and must be seen to be appreciated.
Location
State AZ
County Maricopa
Community Troon Highlands Estates
Direction E Happy Valley Road and E Alameda Road Directions: From Pima Rd head east on Happy Valley Rd, turn right on Alameda Rd, turn right on 119th Way to Casitas del Rio dr., west on Casitas dr. to end of st
Rooms
Other Rooms Family Room
Den/Bedroom Plus 5
Separate Den/Office Y
Interior
Interior Features Eat-in Kitchen, 9+ Flat Ceilings, Drink Wtr Filter Sys, Fire Sprinklers, No Interior Steps, Soft Water Loop, Vaulted Ceiling(s), Kitchen Island, Pantry, Double Vanity, Full Bth Master Bdrm, Separate Shwr & Tub, High Speed Internet, Granite Counters
Heating Natural Gas
Cooling Refrigeration, Ceiling Fan(s)
Flooring Tile
Fireplaces Type 3+ Fireplace, Family Room, Living Room, Master Bedroom, Gas
Fireplace Yes
Window Features Vinyl Frame,ENERGY STAR Qualified Windows,Double Pane Windows,Low Emissivity Windows
SPA None
Laundry Engy Star (See Rmks), Wshr/Dry HookUp Only
Exterior
Exterior Feature Patio
Parking Features Attch'd Gar Cabinets, Electric Door Opener, Side Vehicle Entry
Garage Spaces 3.0
Garage Description 3.0
Fence Block, Wrought Iron
Pool Private
Landscape Description Irrigation Back, Irrigation Front
Community Features Gated Community
Utilities Available APS, SW Gas
View Mountain(s)
Roof Type Tile,Foam
Accessibility Zero-Grade Entry, Bath Lever Faucets, Accessible Hallway(s)
Private Pool Yes
Building
Lot Description Sprinklers In Rear, Sprinklers In Front, Cul-De-Sac, Auto Timer H2O Front, Auto Timer H2O Back, Irrigation Front, Irrigation Back
Story 1
Builder Name custom
Sewer Public Sewer
Water City Water
Architectural Style Contemporary
Structure Type Patio
New Construction No
Schools
Elementary Schools Desert Sun Academy
Middle Schools Sonoran Trails Middle School
High Schools Cactus Shadows High School
School District Cave Creek Unified District
Others
HOA Name Troon Highlands Est
HOA Fee Include Street Maint
Senior Community No
Tax ID 217-08-094
Ownership Fee Simple
Acceptable Financing Cash, Conventional
Horse Property N
Listing Terms Cash, Conventional
Financing Cash
Special Listing Condition Owner/Agent
Read Less Info
Want to know what your home might be worth? Contact us for a FREE valuation!

Our team is ready to help you sell your home for the highest possible price ASAP

Copyright 2024 Arizona Regional Multiple Listing Service, Inc. All rights reserved.
Bought with Coldwell Banker Realty

"My job is to find and attract mastery-based agents to the office, protect the culture, and make sure everyone is happy! "






