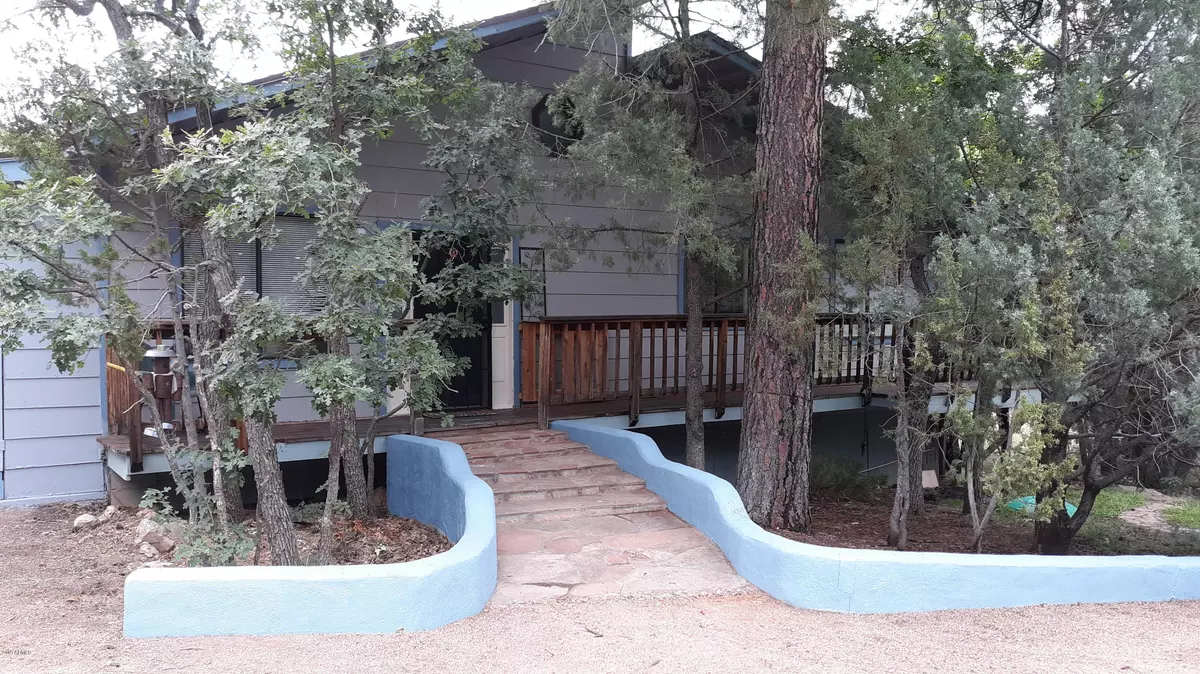$319,000
$319,000
For more information regarding the value of a property, please contact us for a free consultation.
3 Beds
2.5 Baths
1,847 SqFt
SOLD DATE : 12/21/2020
Key Details
Sold Price $319,000
Property Type Single Family Home
Sub Type Single Family - Detached
Listing Status Sold
Purchase Type For Sale
Square Footage 1,847 sqft
Price per Sqft $172
Subdivision Clear Creek Pines Unit 9
MLS Listing ID 5956388
Sold Date 12/21/20
Style Other (See Remarks)
Bedrooms 3
HOA Y/N No
Originating Board Arizona Regional Multiple Listing Service (ARMLS)
Year Built 1988
Annual Tax Amount $1,200
Tax Year 2018
Lot Size 1.050 Acres
Acres 1.05
Property Description
This beautiful cabin in the woods allows all the comforts of home. It has two bedrooms with a huge master on the bottom floor. The master has a walk in closet, steam shower and jacuzzi! There is a master loft on the second floor great to sleep all company with a bathroom upstairs. The kitchen island is great for gathering and entertaining company. There is a wrap around deck to enjoy the stars! This property offers a pond and creek to enjoy as the wild life relaxes on your property. It offers great storage space underneath the deck for the toys and a one car garage. You can camp on your property and HOA is elective!
Location
State AZ
County Coconino
Community Clear Creek Pines Unit 9
Direction Make a right on Enchanted lane until the stop sign make right, make a left on Ridgetop Road, make a left on Green top Road until Wild Turkey and make a left until Lofty lane, the house is 2nd on left
Rooms
Other Rooms Separate Workshop, Loft
Master Bedroom Downstairs
Den/Bedroom Plus 4
Separate Den/Office N
Interior
Interior Features Master Downstairs, Eat-in Kitchen, Breakfast Bar, Vaulted Ceiling(s), Kitchen Island, Double Vanity, Separate Shwr & Tub, Granite Counters
Heating Natural Gas, Floor Furnace, Wall Furnace
Cooling Ceiling Fan(s)
Flooring Carpet, Wood
Fireplaces Type 1 Fireplace, Fire Pit
Fireplace Yes
Window Features Wood Frames
SPA Above Ground,Private
Exterior
Exterior Feature Balcony, Covered Patio(s), Storage
Parking Features RV Access/Parking
Garage Spaces 1.0
Garage Description 1.0
Fence None, Other, See Remarks
Pool None
Community Features Biking/Walking Path, Clubhouse
Utilities Available Propane
Roof Type Composition
Private Pool No
Building
Lot Description Natural Desert Front
Story 2
Builder Name Unknown
Sewer Septic Tank
Water Shared Well
Architectural Style Other (See Remarks)
Structure Type Balcony,Covered Patio(s),Storage
New Construction No
Schools
Elementary Schools Out Of Maricopa Cnty
Middle Schools Out Of Maricopa Cnty
High Schools Out Of Maricopa Cnty
School District Out Of Area
Others
HOA Fee Include No Fees
Senior Community No
Tax ID 403-74-089
Ownership Fee Simple
Acceptable Financing Cash, Conventional, USDA Loan, VA Loan
Horse Property Y
Listing Terms Cash, Conventional, USDA Loan, VA Loan
Financing Conventional
Read Less Info
Want to know what your home might be worth? Contact us for a FREE valuation!

Our team is ready to help you sell your home for the highest possible price ASAP

Copyright 2024 Arizona Regional Multiple Listing Service, Inc. All rights reserved.
Bought with West USA Realty

"My job is to find and attract mastery-based agents to the office, protect the culture, and make sure everyone is happy! "






