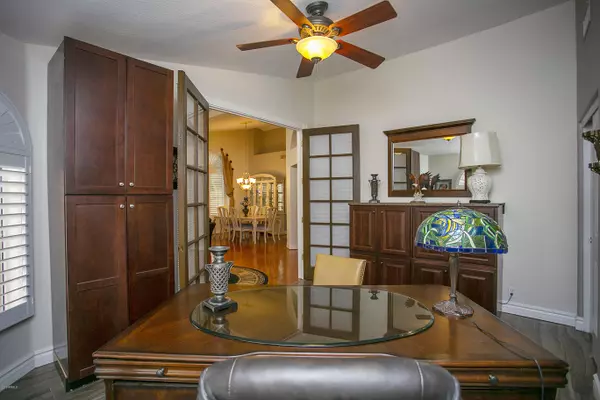$517,500
$535,000
3.3%For more information regarding the value of a property, please contact us for a free consultation.
3 Beds
3 Baths
2,921 SqFt
SOLD DATE : 12/20/2019
Key Details
Sold Price $517,500
Property Type Single Family Home
Sub Type Single Family - Detached
Listing Status Sold
Purchase Type For Sale
Square Footage 2,921 sqft
Price per Sqft $177
Subdivision Vista Pinnacle At Westbrook Village Lt 585-641 A,B
MLS Listing ID 6005969
Sold Date 12/20/19
Bedrooms 3
HOA Fees $118/mo
HOA Y/N Yes
Originating Board Arizona Regional Multiple Listing Service (ARMLS)
Year Built 1994
Annual Tax Amount $3,822
Tax Year 2019
Lot Size 0.343 Acres
Acres 0.34
Property Description
WOW! Stunning showplace on a spacious 14,928 sq ft culdesac lot in outstanding gated Vista Pinnacle at Westbrook Village. Pebble tech play pool with raised water feature and separate spa, freshly painted interior and exterior, large side yard with pavers, bar, barbecue and gazebo, big covered patio with cool deck flooring and retractable awnings and dramatic stone veneered elevation. Gourmet remodeled island kitchen with 42'' custom cabinets, granite, stainless and 6 burner Wolf chefs stove. Vaulted ceilings, plantation shutters, granite wet bar with wine cooler, wood and wood like tile floors, solar tubes, double sided gas fireplace, master suite bay window, 3 baths and double french doors into 3rd bedroom office. Third garage bay enclosed with A/C. Quality furnishings available.
Location
State AZ
County Maricopa
Community Vista Pinnacle At Westbrook Village Lt 585-641 A, B
Direction South from Beardsley or north from Union Hills on 91st Av. East on Country Club, north on Westbrook Dr to gate on 87th Dr. follow around to Utopia.
Rooms
Other Rooms Family Room
Den/Bedroom Plus 4
Separate Den/Office Y
Interior
Interior Features Eat-in Kitchen, Vaulted Ceiling(s), Kitchen Island, Pantry, Double Vanity, Full Bth Master Bdrm, Separate Shwr & Tub, Tub with Jets, Granite Counters
Heating Natural Gas
Cooling Refrigeration, Ceiling Fan(s)
Flooring Tile, Wood
Fireplaces Type 1 Fireplace, Two Way Fireplace, Family Room
Fireplace Yes
Window Features Double Pane Windows
SPA Heated,Private
Exterior
Exterior Feature Covered Patio(s), Gazebo/Ramada, Built-in Barbecue
Parking Features Electric Door Opener
Garage Spaces 3.0
Garage Description 3.0
Fence Block
Pool Play Pool, Heated, Private
Community Features Gated Community, Community Spa Htd, Community Spa, Community Pool Htd, Community Pool, Community Media Room, Golf, Tennis Court(s), Biking/Walking Path, Clubhouse
Utilities Available APS, SW Gas
Amenities Available Management, Self Managed
Roof Type Tile
Private Pool Yes
Building
Lot Description Sprinklers In Rear, Sprinklers In Front, Desert Back, Desert Front, Cul-De-Sac
Story 1
Builder Name UDC
Sewer Public Sewer
Water City Water
Structure Type Covered Patio(s),Gazebo/Ramada,Built-in Barbecue
New Construction No
Schools
Elementary Schools Adult
Middle Schools Adult
High Schools Adult
School District Peoria Unified School District
Others
HOA Name Vista Pinnacle
HOA Fee Include Cable TV
Senior Community Yes
Tax ID 200-31-961
Ownership Fee Simple
Acceptable Financing Cash, Conventional, VA Loan
Horse Property N
Listing Terms Cash, Conventional, VA Loan
Financing VA
Special Listing Condition Age Restricted (See Remarks)
Read Less Info
Want to know what your home might be worth? Contact us for a FREE valuation!

Our team is ready to help you sell your home for the highest possible price ASAP

Copyright 2024 Arizona Regional Multiple Listing Service, Inc. All rights reserved.
Bought with Swallows & Associates Realty

"My job is to find and attract mastery-based agents to the office, protect the culture, and make sure everyone is happy! "






